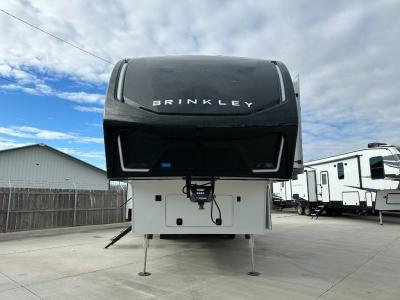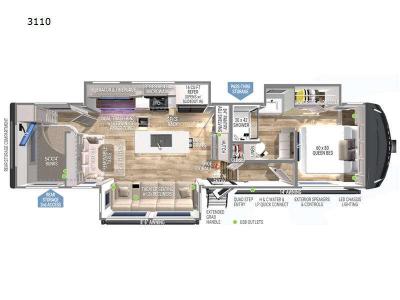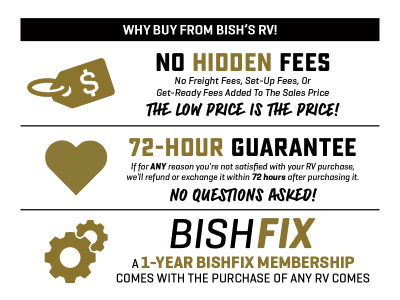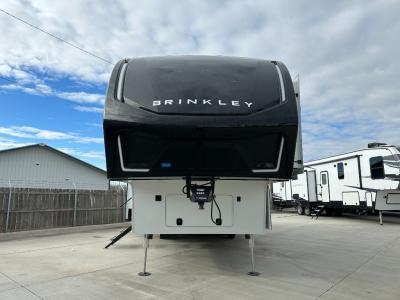Brinkley Model Z 3110 Fifth Wheel For Sale
-
View All 3110 In Stock »
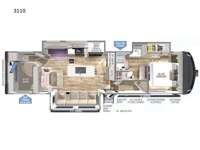
Brinkley Model Z 3110 fifth wheel highlights:
- 60" Tri-Fold Sofa
- Fireplace
- Kitchen Island
- 54" x 74" Bunks
- 84" Pantry w/Adjustable Shelves
The perfect unit for your larger family, this Model Z can sleep eight! Step inside and find a wide open combined kitchen and living room. There is a large slide out theater seat with two recliners and seating for four, plus a 60" tri-fold sofa, and a televator and fireplace in the appliance slide along the roadside. The center island features dual trash bins and stow & go paper towel, a large sink, and even dog bowls for your favorite furry friend. A 16 cu. ft. refrigerator will house all of your perishables, and you will also have an 84" pantry with adjustable shelves for all of your dry goods and snacks. Head up the steps to your right, just inside the entry, to find a private master bedroom and bath at the end of the hall. Here, a queen bed, slide out wardrobe with dresser and the bathroom vanity. A large 30" x 42" shower will welcome you each morning or night to keep clean and refreshed. At the very back of the unit, a private bunkhouse with 54" x 74" bunk beds, a TV and wardrobe with drawers beneath. On the outside, over 160 cu. ft. of exterior storage with mid-coach pass-through and exterior storage access, plus two awnings for added outdoor living. Pre-production preview model features and layout subject to change.
We have 2 3110 availableView InventorySpecifications
Sleeps 8 Slides 3 Length 34 ft 11 in Ext Width 8 ft Ext Height 13 ft 2 in Hitch Weight 2168 lbs GVWR 15495 lbs Dry Weight 12146 lbs Fresh Water Capacity 75 gals Grey Water Capacity 90 gals Black Water Capacity 45 gals Tire Size 17.5" H-Rated Number Of Bunks 2 Available Beds Queen Refrigerator Size 16 cu ft Cooktop Burners 3 Shower Size 30" x 42" Number of Awnings 2 Axle Weight 7000 lbs AC BTU 31500 btu TV Info LR Televator, BR TV, Bunkroom TV Awning Info 8' 6", 14' Axle Count 2 Shower Type Standard Similar Fifth Wheel Floorplans
Fifth Wheel
-
Stock #R81330Omaha, NEStock #R81330Omaha, NE
-
Stock #80911Omaha, NEStock #80911Omaha, NE



